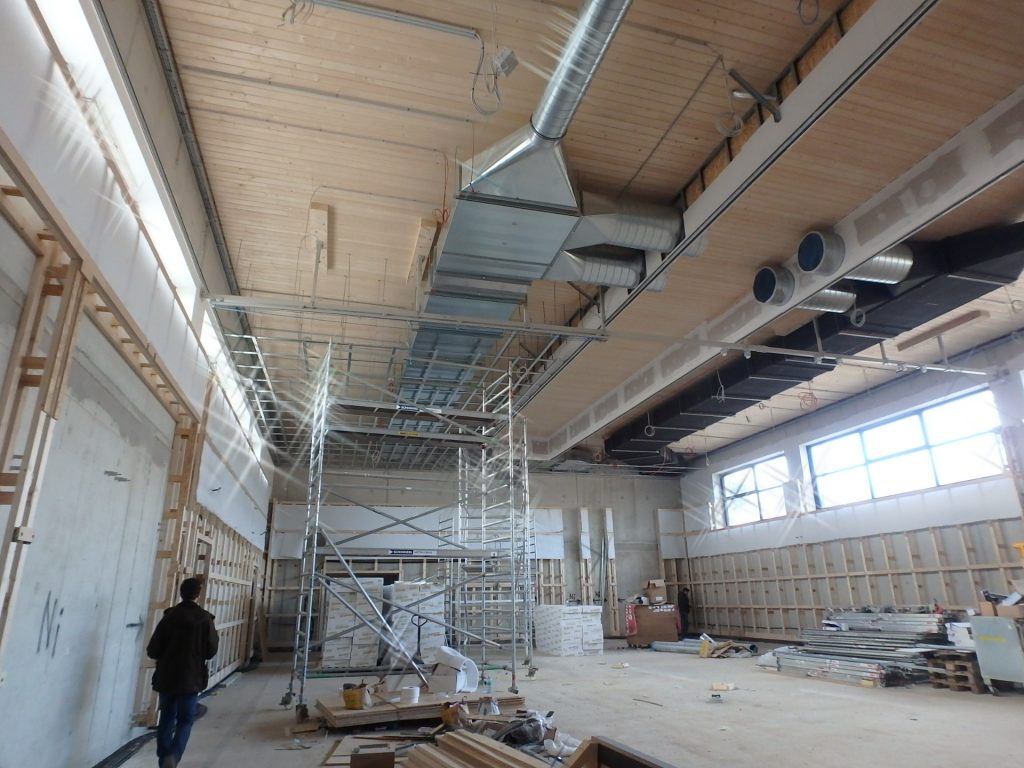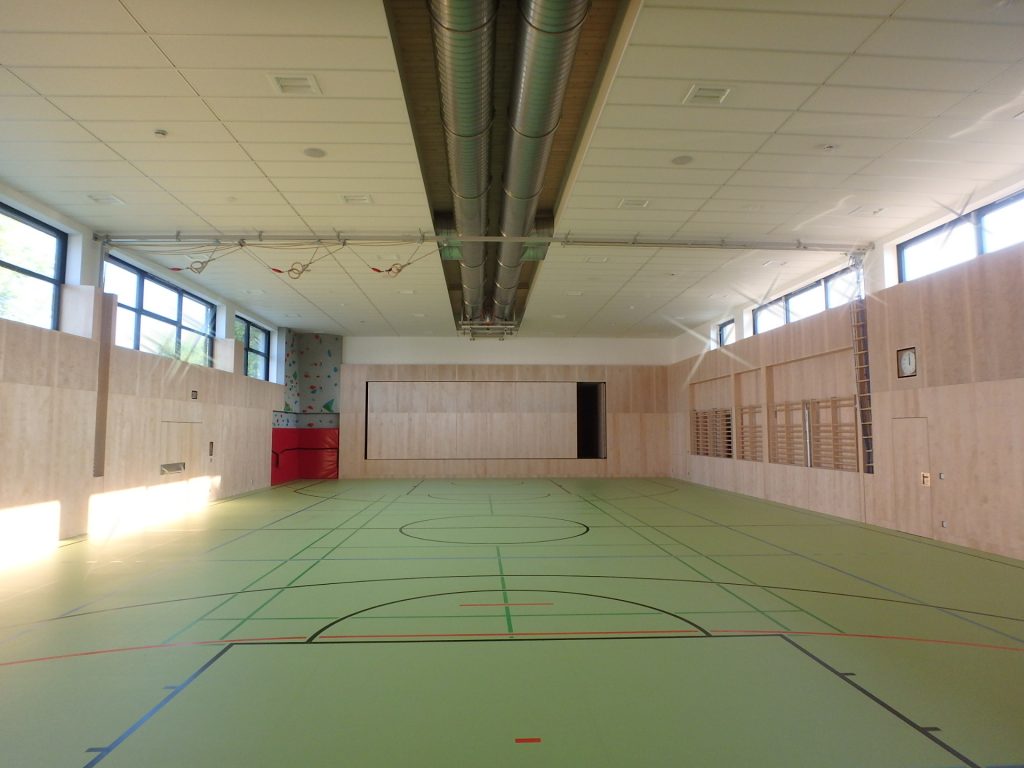The municipality of Fels am Wagram in Lower Austria has extended the buildings of its primary school and ‘Neue Mittelschule’ secondary school by adding a new sports hall. Besides providing the schools with a new gymnasium, the building also adds new spaces for afternoon supervision in the form of a foyer, a library, and a kitchen with serving area, and can also be made available to outside organizations for sports and other events.
The sports hall was designed by Christian Galli architects from Krems, who have made the complex with the two schools into a very attractive central meeting place with clear functionality.
The new space concept has a total usable floor area of 1,143.34 m² and incorporates an old vaulted basement, which was retained from the existing building.
The flat roof of the 430 m² gymnasium is formed by cambered Kielsteg elements, 56 cm high, which cover the 15 m width of the building in one span.
The choice of Kielsteg resulted in a significant reduction of total material use thanks to its unusually low height – achieving the required interior height with a lower total height of the building.
Another advantage of Kielsteg is that by combining the load-bearing function with the roof skin in a single uniform layer, it allows attachment of sports equipment and ventilation systems at any point in the roof.
The hall went into operation on time at the beginning of the 2019/20 school year.



